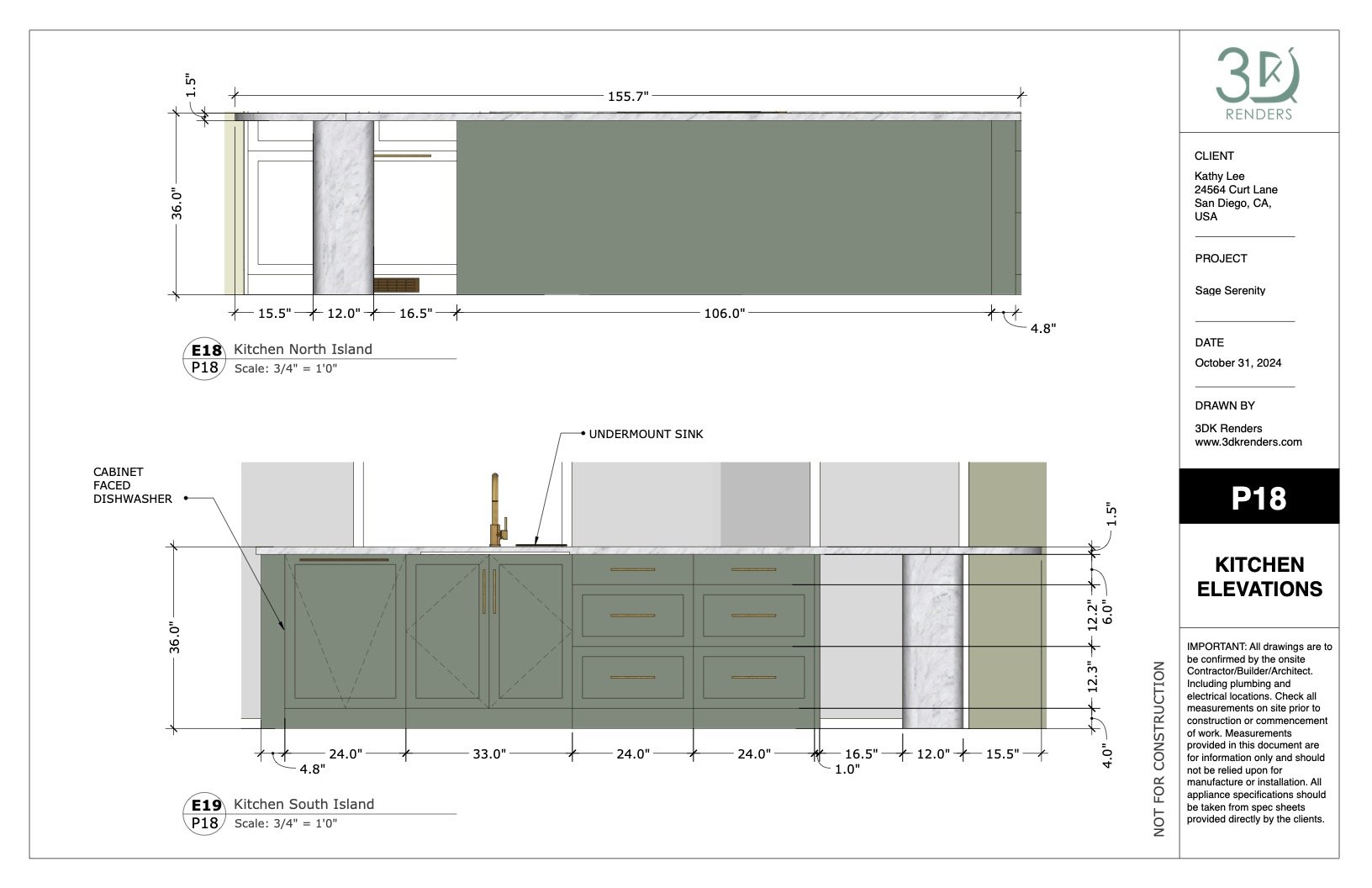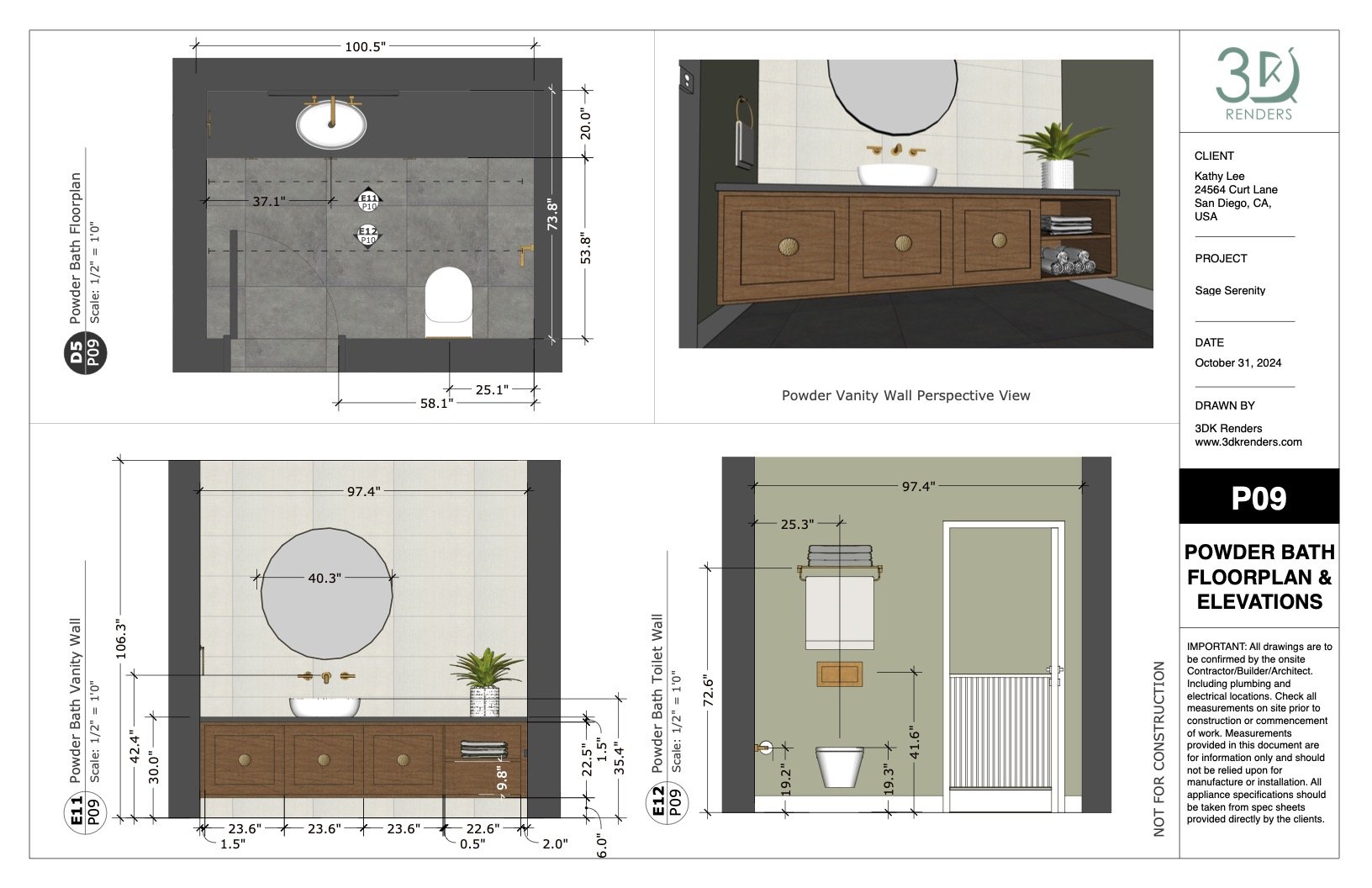3D Renderings
Rendering software will be used to craft photo-realistic images with careful adjustments to lighting, materials, and textures. Enjoy unlimited high-resolution renderings for each space, along with optional 3D animations and 360-degree views. Draft renders are then shared and revised to your liking before final rendering. These visuals are essential for presenting and selling your interior design ideas effectively.
3D Modeling
I will build a 3D Sketchup Model based on your site measurements, CAD files, photos or videos of the space, design selections, finishes, and wall colors. This 3D Sketchup Model will be used to create your concept renders. These are perfect for the beginning stages where design decisions and client changes are still being made.
Design Documentation
Need floorplans or elevations? I can create 2D plans ready for design documentation. Plans come labeled and organized, including your brand logo. Plans also include lighting and electrical plans, as well as 3D views to ensure clear communication. I will then share a rough draft with you, with unlimited rounds of revisions to ensure your complete satisfaction.
Design Canvas
Starting a new project? Share your site measurements & before photos, and I will craft a blank 3D model of the existing space. You will also receive blank floorplans, elevations and views in an organized pdf so you can freely explore your ideas on. I can also share my sketchup model and layout if you want to design with that on your own.
Learn More About My
Lets Work Together
Let's collaborate to create stunning visuals for your client presentations. Fill out the Project Inquiry form today to get started.
















































































