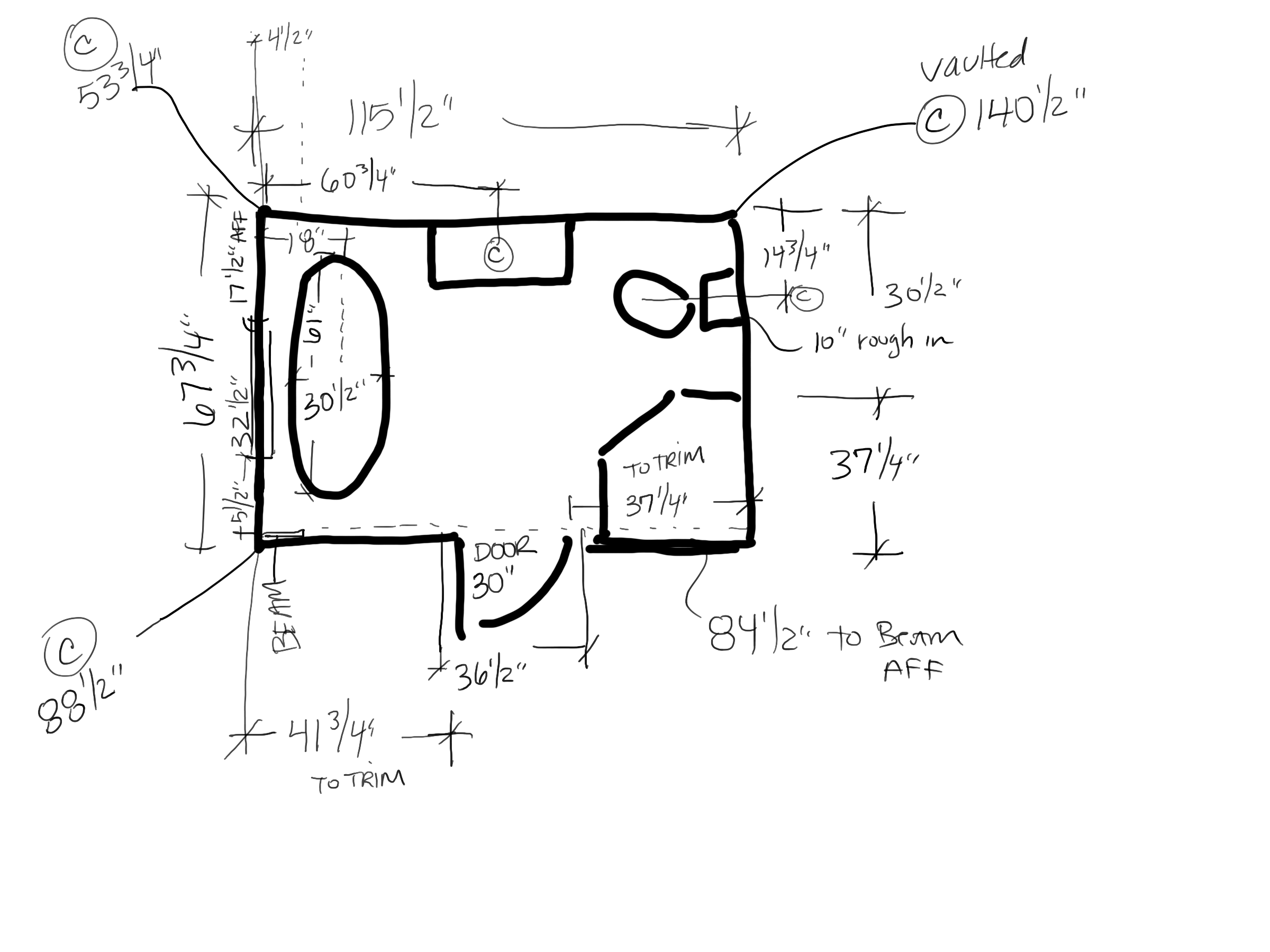3D Rendering and Modeling Services
For the busy interior design professional
Outsource all your 3D modeling and rendering tasks so you can focus on what you do best, designing!
Design Canvas
Starting a new project? Share your site measurements & before photos, and I will craft a blank 3D model of the existing space. You will also receive blank floorplans, elevations and views in an organized pdf so you can freely explore your ideas on. I can also share my sketchup model and layout if you want to design with that on your own.
3D Modeling
I will build a 3D Sketchup Model based on your site measurements, CAD files, photos or videos of the space, design selections, finishes, and wall colors. This 3D Sketchup Model will be used to create your concept renders. These are perfect for the beginning stages where design decisions and client changes are still being made.
Design Documentation
Need floorplans or elevations? I can create 2D plans ready for design documentation. Plans come labeled and organized, including your brand logo. Plans also include lighting and electrical plans, as well as 3D views to ensure clear communication.
3D Renderings
3D Renderings are vital in selling your design idea to your clients. You will receive photorealistic images, with an unlimited number of high-res renderings per space. Enhance your presentation with optional animations and 360-degree views. These visuals are essential for effectively communicating your designs to clients.
My interior design visualization services strive to take care of all your drawing needs at any stage of the design process. Meet me at any stage.
Sample Bath Project
Stage #1:
3D Canvas
Turn your site measurements into a blank 2D Plan & 3D Model. Perfect for sketching ideas on.


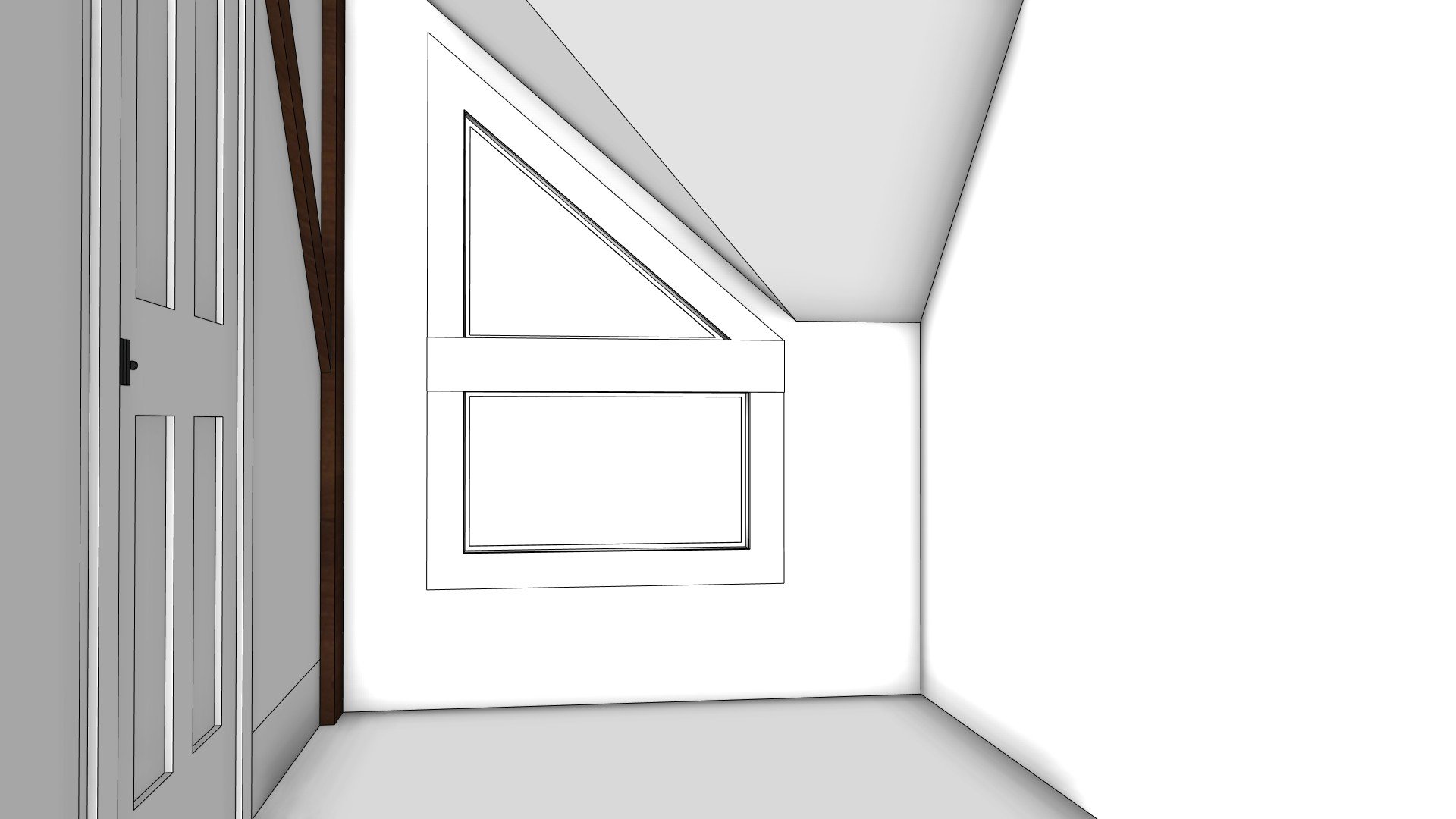





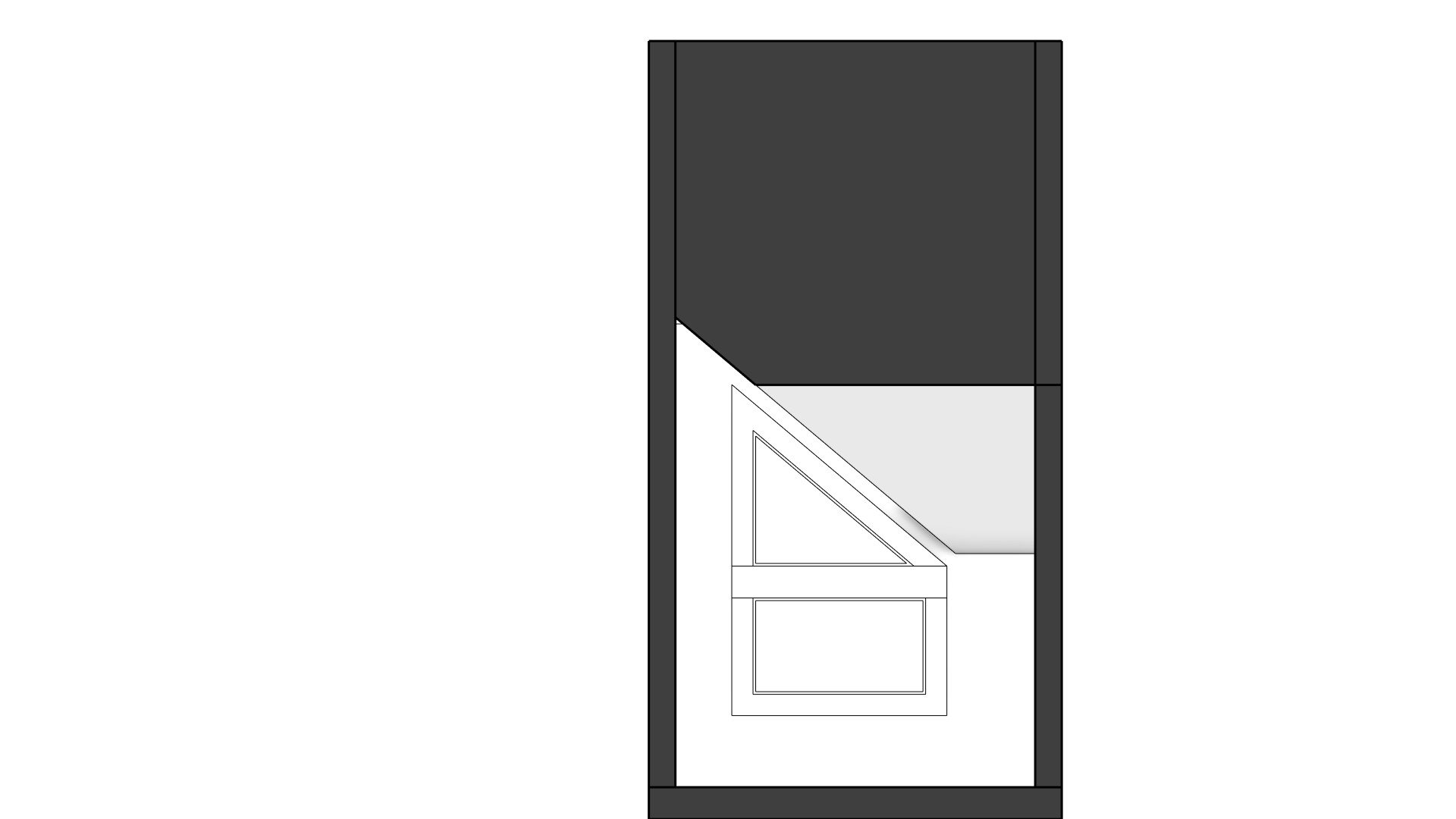

Sample Bath Project
Stage #2:
3D Modeling
Generate 3D Concept Renders from building a 3D model with all your design selections.
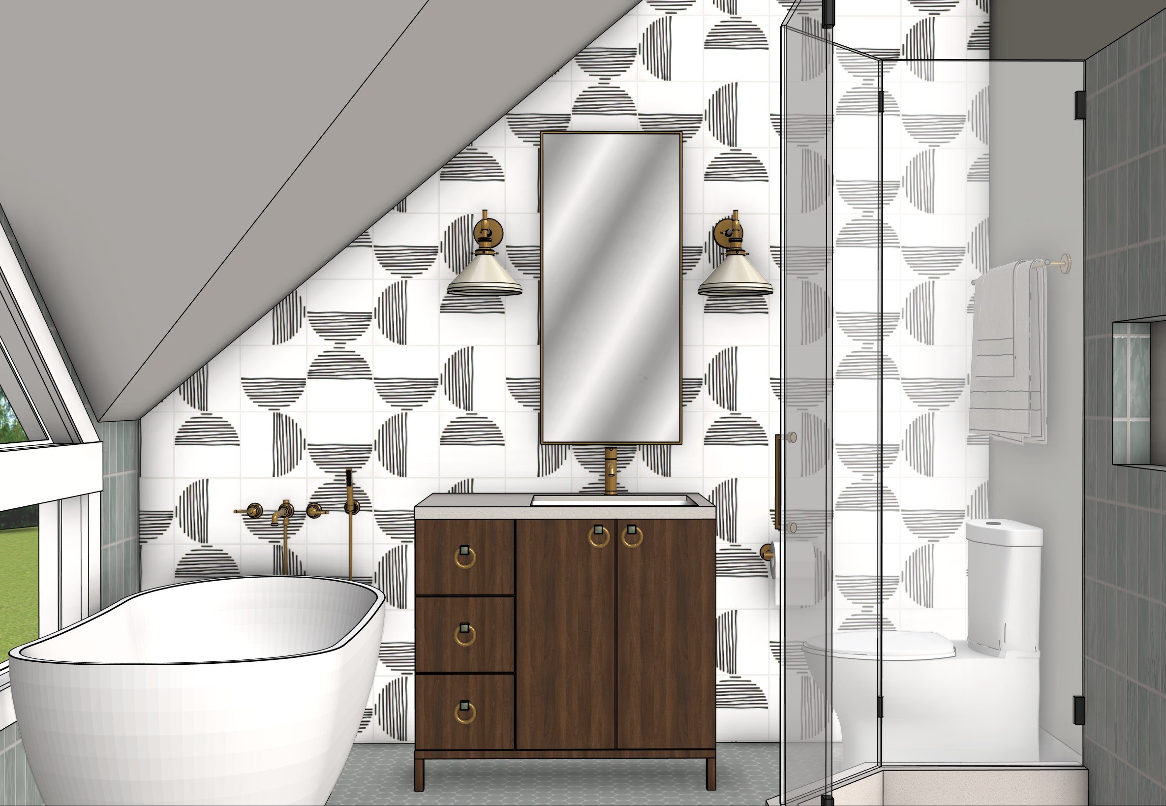
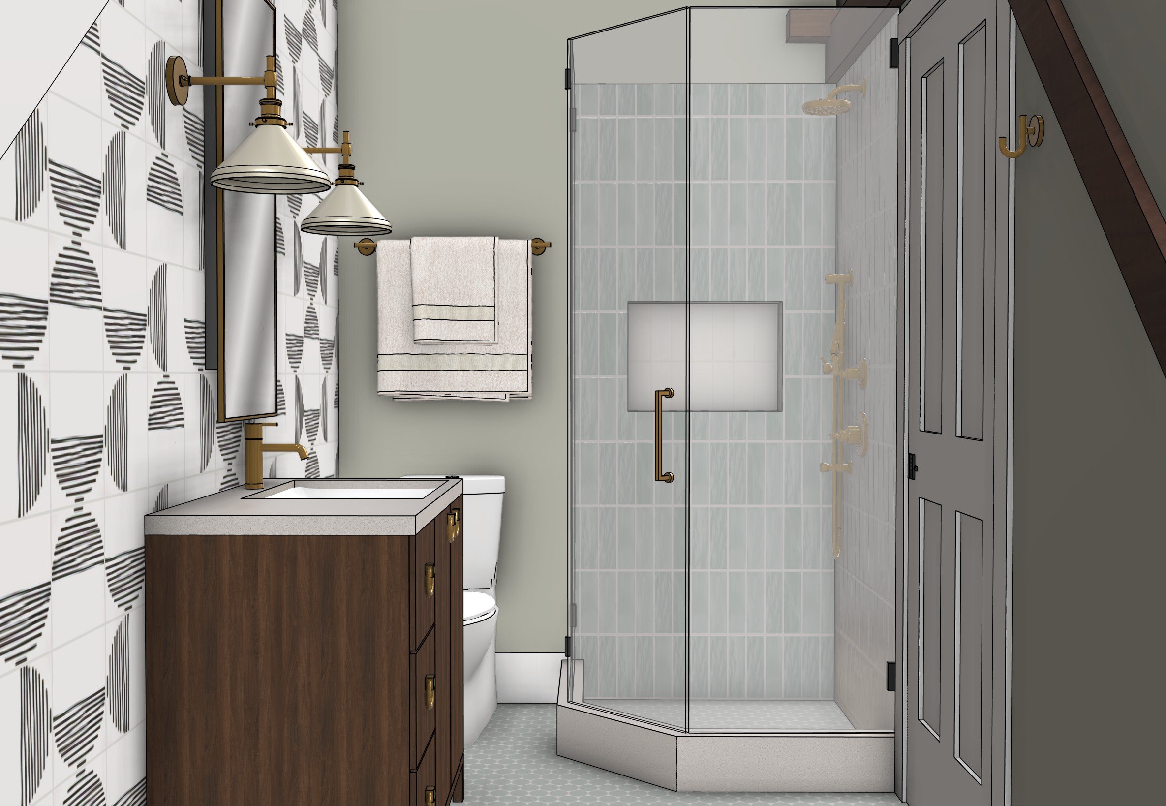
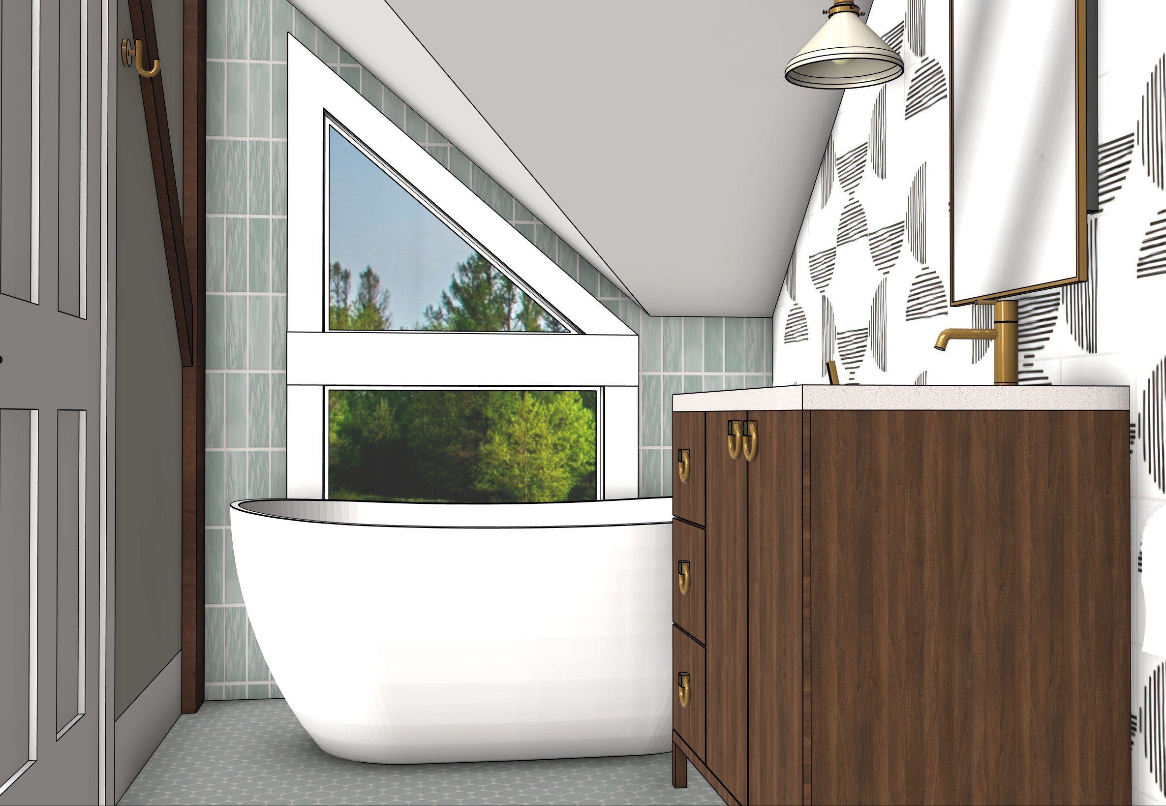
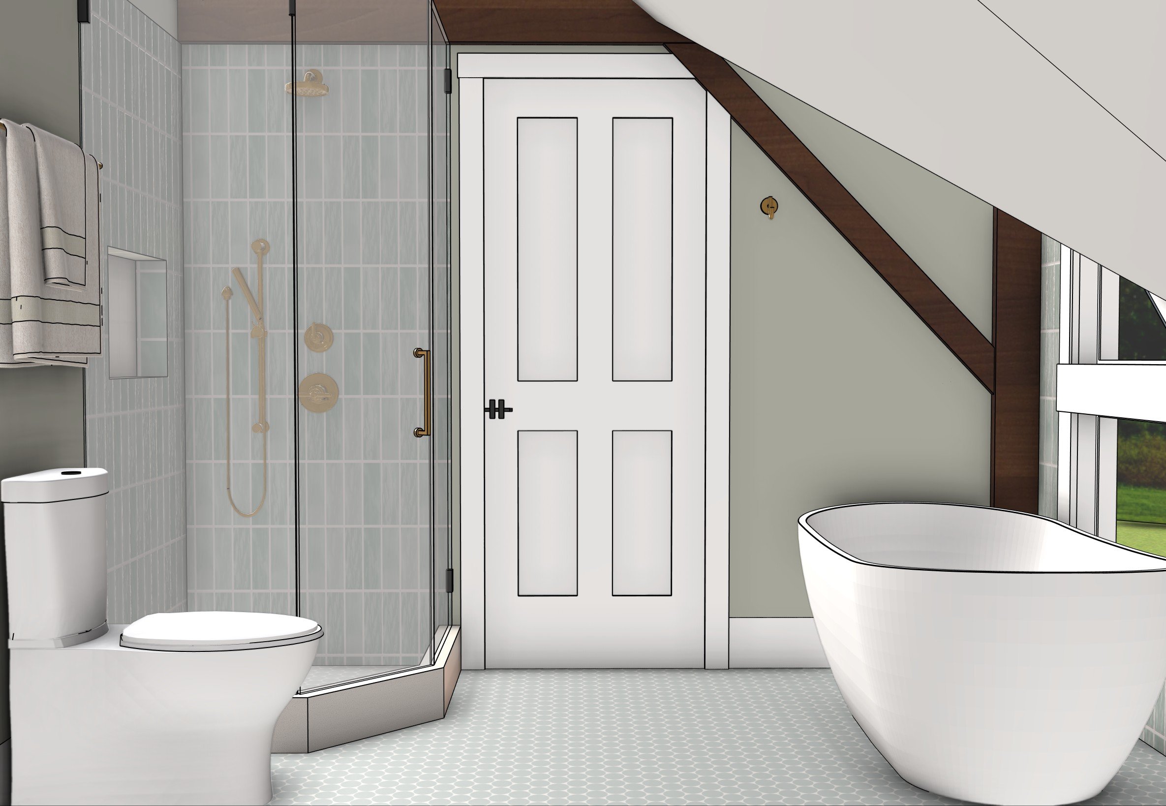
Sample Project Bath
Stage #3:
2D Documentation
Create 2D Floorplans & Elevations from a designed 3D model. Plans come in a pdf format with title block.



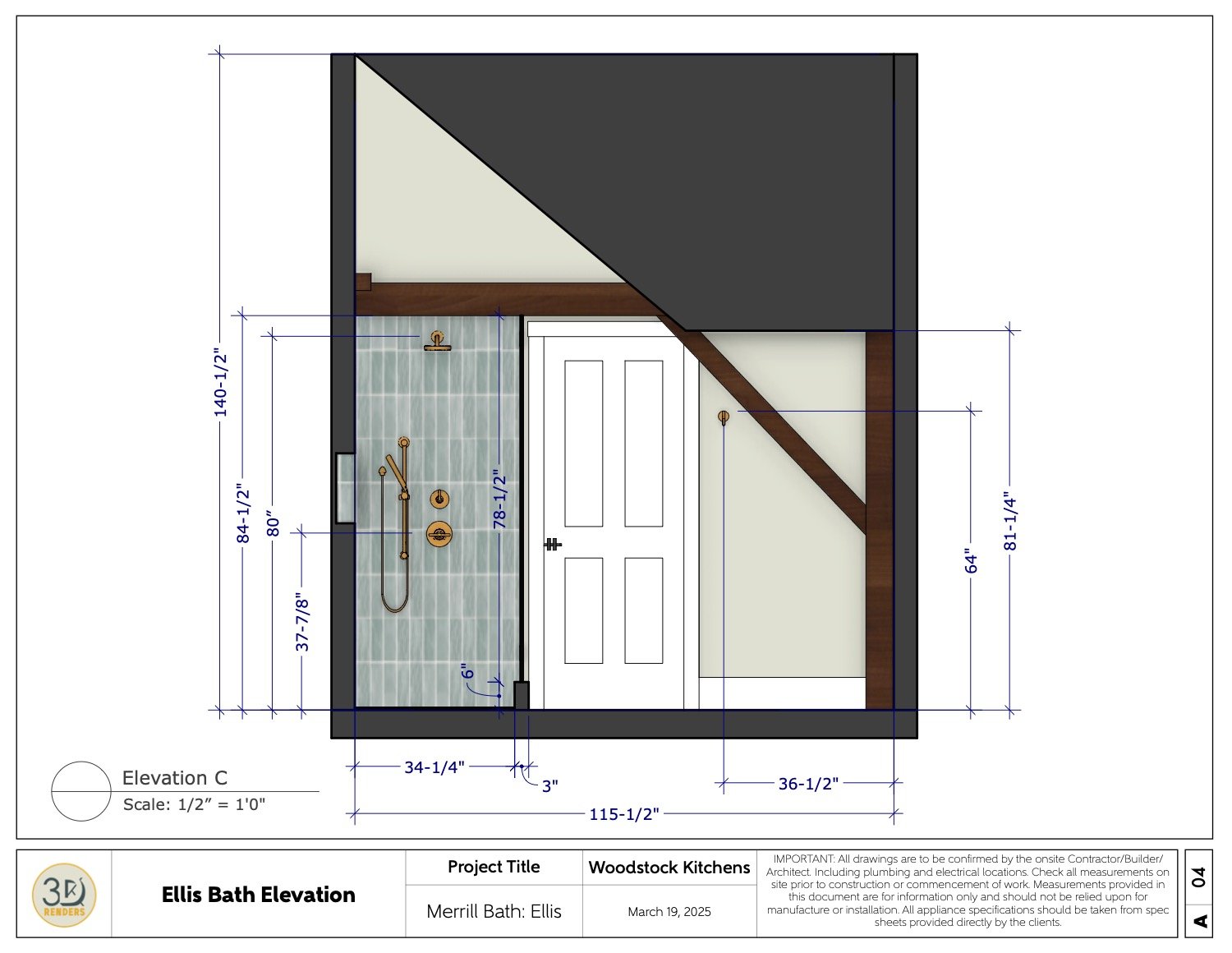





Sample Project
Stage #4:
3D Renderings
Transform your concept renders into High-Res Photo-realistic Renders for print & presentation.


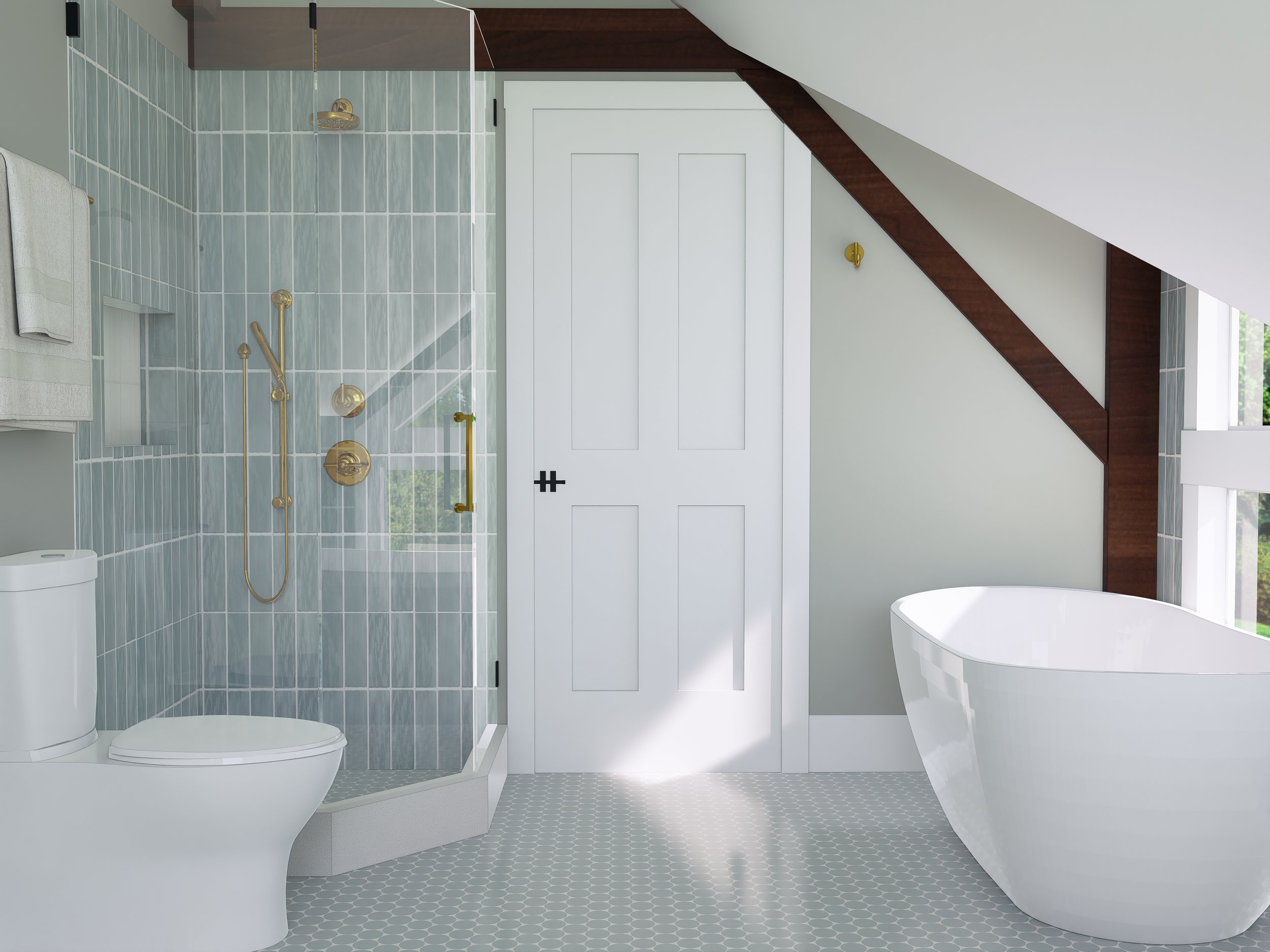
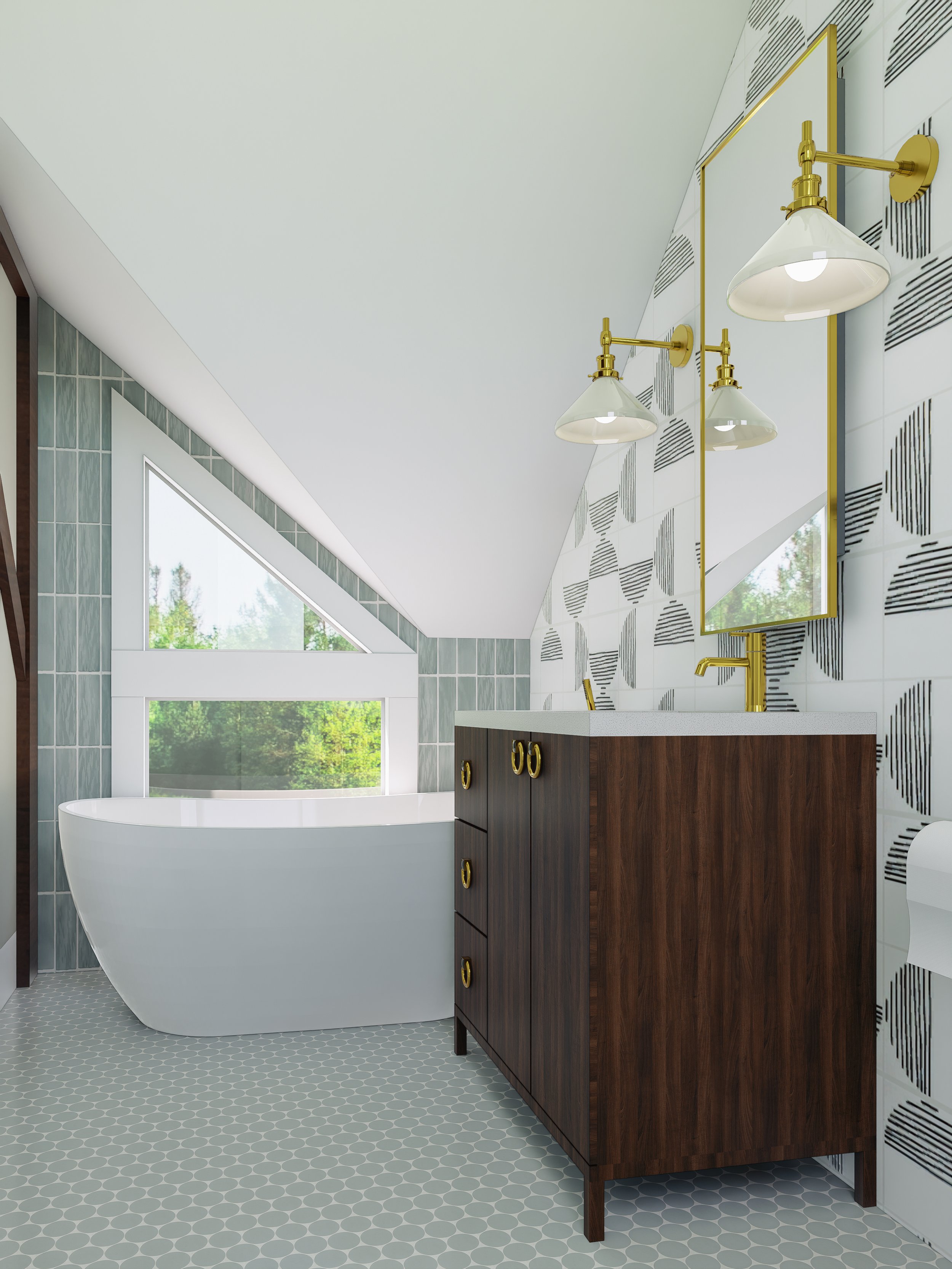
What you share with me
Here are the items you share with me so I can create your drawings and bring your visions to life. All items can be shared on a Google Drive or Dropbox folder.
-
Measurements
-Site measurements: walls, windows, doors, ceiling heights.
-Existing Cad files: .DWG, PDFS, or JPGs
-Existing furniture to keep
-Molding/Trim Heights -
Site Photos & Videos
-Photo/video: overall room, as many angles as possible
-Existing ceiling details (Cove details, slope, beams, etc.)
-Pictures of multiple angles of furniture they are keeping
-
-
Design Selections
-Website links and pictures to all design selections: furniture, fixtures, accessories, wall colors, wall paper, flooring, tile selections, etc. This can organized in an excel sheet or word document.

-
Sketches & Notes
-Notes about the project
-General space plan sketch
-Sketches of your creative ideas
-Inspiration, mood, concept boards
Don’t see a service here you were looking for? Feel free to email me: diana@3dkrenders.com
I may just be able to help!
Check out samples of my work
Lets Work Together
Let's collaborate to create stunning visuals for your client presentations. Fill out the Project Inquiry form today to get started.


